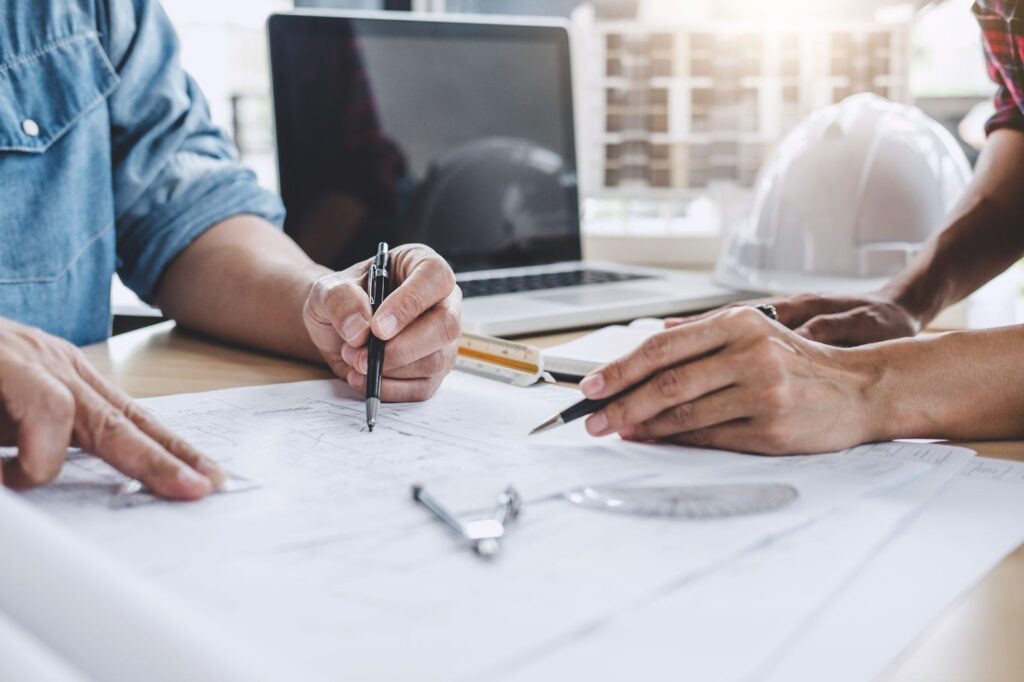For any non-technical person, it is very difficult to understand that a small line in the drawing can change the total meaning of any building. For such people, these drawings may look like a jigsaw puzzle. However, it is important to understand that all these blueprints are very important for any commercial building. One small mistake, and the whole picture can fall apart.
I once read on Cad Crowd that shop drawings, construction drawings, and as-built drawings together form the backbone of any successful project. And I think that is true. Without them, confusion easily takes over a site.
Meeting PPMCO and Discovering As-Builts
It was during one of my searches that I came across as builts near Los Angeles, and that is where I first heard about PPMCO – Precision Property Measurements. They seemed to stand apart from the rest. PPMCO has built its name on being both precise and approachable, something rare in technical work. They describe themselves as early responders to the project site, and that phrase stuck with me.
All the works done by them will be accurate but will also carry a human touch. Their team of draftsmen will visit the site in the early morning with a measuring tape and note all the measurements patiently. That quiet moment before a project finds its final shape.
What defines PPMCO’s approach:
- They measure what is real, not just what is planned.
- They bring fast, reliable documentation that bridges the gap between design and reality.
- Their tools – from 3D laser scanners to LiDAR technology, they turn physical structures into precise digital records.
Understanding the Three Kinds of Drawings
Sometimes, we forget how much planning goes into every little joint and slab. Each type of drawing tells a story of its own.

1. Shop Drawings
These come first, created by subcontractors and fabricators. They answer the question of how things will actually be built. Every pipe, every joint, every fitting – everything finds its place here. It is like the recipe before you start cooking. Without it, nothing fits together.
2. Construction Drawings
These define what the final dream looks like. Architects and engineers use them to set the design intent – the ideal version of what will come. They act as the common language for everyone involved in building. Yet, when construction ends, we realize the built structure often differs slightly from those original plans.
3. As-Built Drawings
Here lies the truth. These are the final records, the versions that say, this is what actually happened. They capture every small change during construction. Maybe a wall moved a few inches, or a pipe took a different route – these drawings correct the record.
The Rhythm of Creation
In a way, these three drawings form the rhythm of every construction journey:
- Dream it – through the construction drawing.
- Shape it – through the shop drawing.
- Prove it – through the as-built drawing.
And somewhere in between all that noise and dust, you can almost see someone from PPMCO standing with a scanner in hand, perhaps sipping coffee, quietly smiling because every measurement finally makes sense.





